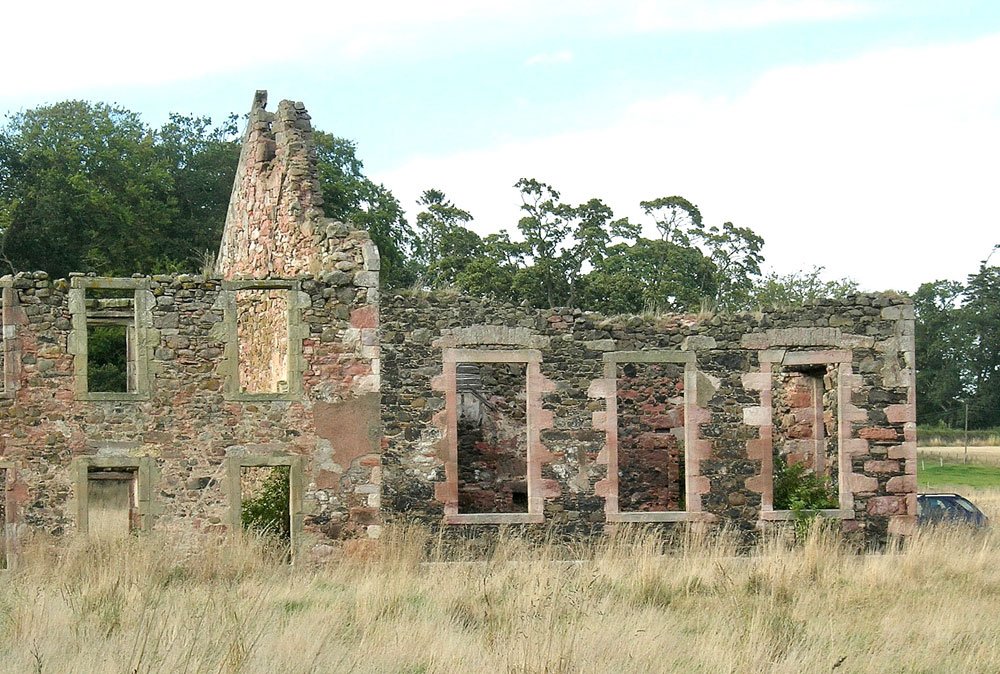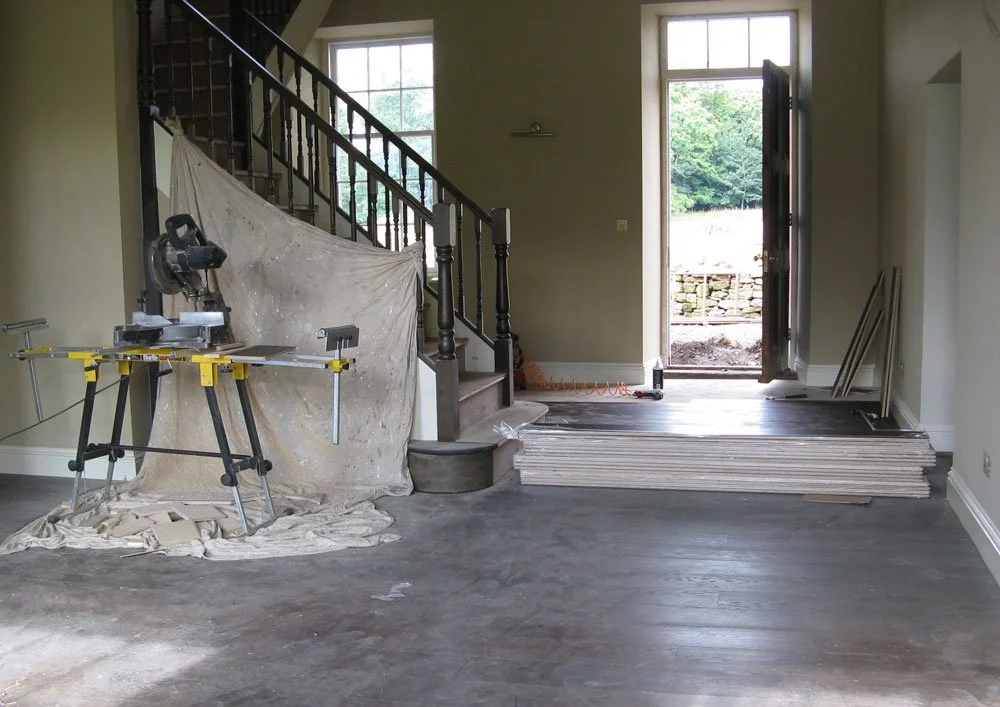Planning, Design and Build of Abandoned Ruin to 7-Bedroom House and Parkland
The Numbers:
A sensitively designed new build development using stone of a former ruin, parts of which dated back 800 years, situated in 9 acres of parkland with a further 5 acres of woodland.
Cost of build: c. £750psm
Return on investment:* 120%
* amount the original cash investment has increased over investment term, assuming sold today
In Brief:
For this formidable project, I oversaw the design and build of a substantial 7 bedroom 5 bathroom mansion house including a 2000 sq.ft Games Room/dormitory area, plus landscaping of gardens, creation of paddocks and maintenance of woodland.
Services provided: Main or Second Home Search and Find, Project Management and Property Enhancement
+ Read more
Getting started was tricky as I had to navigate local planning restrictions and liaise with planners to secure necessary planning consents.
I was keen to reuse as much of the original materials as possible which resulted in the original stone being recut and used throughout the construction. I sourced and secured government funding for a ground source heat pump system plus supporting solar panels. I restored and repointed an ancillary 13th Century folly and had to drain what is now the main garden area prior to it being laid to lawn.
Internally, I designed and fitted an abundance or traditional Georgian features and used dark woods and a muted pallet to promote its period provenance. The ground floor provides ample entertaining space with sleeping accommodation for a large family plus guests. The top floor provides further flexible entertaining and sleeping accommodation.











